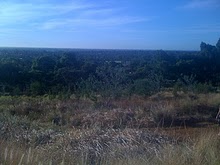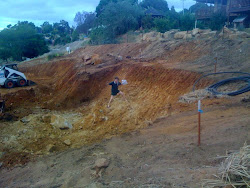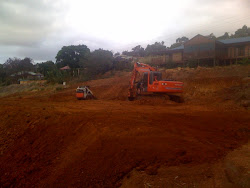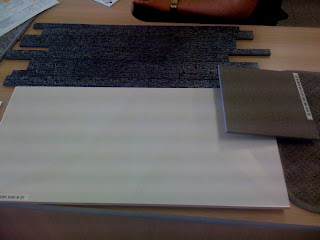So after 7 days of building this is where we are up to. The team THF has on the site has to go back down south to finish another home, so will be back I think abit before Christmas. Hoping so....but we will see.

View from the block

Sunday, December 5, 2010
Tuesday, November 30, 2010
WE'VE BEEN FRAMED!
Frames for the ground floor are up, so exciting to see it progressing so quickly all within 4 days of building starting. I could see all the room dimensions and the layout. Great to get a feel for it all.
Here's the pics so far
Let's hope to see things move along for end of week....
Here's the pics so far
Let's hope to see things move along for end of week....
Friday, November 26, 2010
DRUM ROLL PLEASE......WE HAVE STARTED TO BUILD!!!
After many months of all the preperation, council and earthworks etc....we have started to build. The official start date was 25th Nov. Here are some pics thus far
We are about 60cm off the ground, as this was to avoid being over height being a 2 story.
They hope to have lock up by Christmas but we will see hey.
Also have chosen some different colours than I had before. I received some info that I could have any sized tile on the wall so I have redone the selection. Previously we were told we could only have 200x200mm on both floor and wall, but they only need to be on the floor. This is due to the movement in a timber framed house.
Here they are
This is the ensuite top level bathroom and powder room.
The rose in this border is real too.
And this photo shows the star pattern in the feature black tile, but we are not using the grey tile...we are using the cream as in the first pick
This is the kids bathroom on the ground floor and the laundry tiles also. The large white feature tile also has the same star pattern that the black tile has in the ensuite.
We are about 60cm off the ground, as this was to avoid being over height being a 2 story.
They hope to have lock up by Christmas but we will see hey.
Also have chosen some different colours than I had before. I received some info that I could have any sized tile on the wall so I have redone the selection. Previously we were told we could only have 200x200mm on both floor and wall, but they only need to be on the floor. This is due to the movement in a timber framed house.
Here they are
This is the ensuite top level bathroom and powder room.
And this photo shows the star pattern in the feature black tile, but we are not using the grey tile...we are using the cream as in the first pick
This is the kids bathroom on the ground floor and the laundry tiles also. The large white feature tile also has the same star pattern that the black tile has in the ensuite.
Tuesday, November 16, 2010
Friday, November 12, 2010
More updates.....
The site has had some movement....yay septics completely installed (just need to be plumbed up when house is built) Pictures......and he finally have the first delivery of building stuff YAYAYAY
Building will start on the 20th or so, my brother's lot will be afew days ahead of that. THF plan to do both houses pretty much at once. They hope to have lock up by Christmas, but we will see.
It's wonderful to see some more things happening especially from the builder's angle rather than just stuff we've organised orselves.
Had to ask our realestate to sign us up on a 3 months lease till March so we hope that is all in enough time. Fingers crossed.
Building will start on the 20th or so, my brother's lot will be afew days ahead of that. THF plan to do both houses pretty much at once. They hope to have lock up by Christmas, but we will see.
It's wonderful to see some more things happening especially from the builder's angle rather than just stuff we've organised orselves.
Had to ask our realestate to sign us up on a 3 months lease till March so we hope that is all in enough time. Fingers crossed.
Thursday, November 4, 2010
Updates...the cut the colours,,,,, No Not a Maurice Mead commercial LOL...
We are thrilled to see more progress on the block. Today we had the cut into the land for our home and workshop. It's about half way done and will continue to be worked on tomorrow. Our earthworks will continue into next week as the septics will also be put in. We are flattenng the top part of the land to be an even level to adequately have our house, workshop and garge, plus covered alfresco outdoor kitchen. We think the bottom level will be a place for kids to play and vegie gardens etc.
The officail date to start building is the 14th Nov and they hope to have lock up done by Christmas.
Some colours we have picked I have also included for the kitchen and bathrooms. I have attached the design of our kitchen which we had the THF cabinet maker come up with .
All is coming together very nicely, we are happy thus far with the progress.
The officail date to start building is the 14th Nov and they hope to have lock up done by Christmas.
Some colours we have picked I have also included for the kitchen and bathrooms. I have attached the design of our kitchen which we had the THF cabinet maker come up with .
All is coming together very nicely, we are happy thus far with the progress.
Friday, October 15, 2010
WE HAVE BUILDING APPROVAL!!
We are so happy to have finally got this after afew hurdles with council it now finally approved. Builing starts on the 9th November. Will then we have to peg out our exact cut for our earthworks guy so it can be done exactly to scale. We have to do a smalll cut into the land so that the house is not over height being a two story.
It's just great to see thing progressing after so many months since we actaually bought the land and are now starting the build.
So far at the site we have water and power so all the necessary steps to start.
I have also been speaking to a shed company about a workshop/garage we want to put up around the same time as our So far at the site we have water and power so all the necessary steps to start.
I have also been speaking to a shed company about a workshop/garage we want to put up around the same time as our build so that's just another thing to organise also.
It's just great to see thing progressing after so many months since we actaually bought the land and are now starting the build.
So far at the site we have water and power so all the necessary steps to start.
I have also been speaking to a shed company about a workshop/garage we want to put up around the same time as our So far at the site we have water and power so all the necessary steps to start.
I have also been speaking to a shed company about a workshop/garage we want to put up around the same time as our build so that's just another thing to organise also.
Saturday, October 9, 2010
Clearing of the block - first steps!!!
So in the last 6 weeks we have afew updates:
We have water at the block now
We have cleared the block, gee that makes a huge difference to the slope to clear away mounds and rubble. It looks so workable now and so much bigger. Pics uploaded
We are just a couple of days from it being out of council, just waiting on 2 signatures from the City of Mundaring (hopefully this week) Some dramas through council along the way which we seem to iron out through thinking on our feet and making lots of suggestions and eventually the council came to the party.
Service trenches have been dug for power and water with cable to be connected soon.
Building should start in the next 2 weeks we hear....will update ASAP...
So many more steps close to the dream....
We have water at the block now
We have cleared the block, gee that makes a huge difference to the slope to clear away mounds and rubble. It looks so workable now and so much bigger. Pics uploaded
We are just a couple of days from it being out of council, just waiting on 2 signatures from the City of Mundaring (hopefully this week) Some dramas through council along the way which we seem to iron out through thinking on our feet and making lots of suggestions and eventually the council came to the party.
Service trenches have been dug for power and water with cable to be connected soon.
Building should start in the next 2 weeks we hear....will update ASAP...
So many more steps close to the dream....
Monday, August 16, 2010
Latest update with council
Plans have been passed by Mundaring council's planning department. This took around 4 weeks, we thought it would be longer so we were very happy with that.
Next they hand them onto the building department....let's hope its fast too
Also doing our septic applications so we can start that part of the build.
Happy things are progressing nicely thus far...
Next they hand them onto the building department....let's hope its fast too
Also doing our septic applications so we can start that part of the build.
Happy things are progressing nicely thus far...
Saturday, July 31, 2010
"The Vision"
Here I will be documenting our journey from vacant half acre block to beautiful and productive homestead. Our vision is to have a sustained way of life still within half an hour of the city. We want the whole lot; chooks, veges, fruit trees, aquaponics and all the fun our little hobby farm has to offer. Our ideal in this consumer driven society is to be near self sufficient or at least to learn enough to one day fulfill our dream of doing this..What more of a lifestyle could our young ones want for than homegrown food and outdoor lifestyle..exciting!!
We are blessed enough to be building next door to our lovely family who will be sharing this entire process with us. They have the half acre next door to us and have similar visions for their land too. We both have young children and really want them to experience nature and growing up eating produce straight from the land. I'm sure they will all have a wonderful childhood with this choice we have made, and what more could a parent ask for? Mucky happy little monsters.
(This bit is borrowed from Nics page, but rather than rewrite it..)
We are blessed enough to be building next door to our lovely family who will be sharing this entire process with us. They have the half acre next door to us and have similar visions for their land too. We both have young children and really want them to experience nature and growing up eating produce straight from the land. I'm sure they will all have a wonderful childhood with this choice we have made, and what more could a parent ask for? Mucky happy little monsters.
(This bit is borrowed from Nics page, but rather than rewrite it..)
Friday, July 30, 2010
The house...
This is a 2 story reverse living home. Our main living is on the 2nd floor to take in the full valley views all day and night long. The kids are all down stairs with their own kitchenette and living area.
This is the AREA of house build
GROUND FLOOR: 94.71M
PORICO: 3M
DECKING: 21:05M
UPPER FLOOR: 108M
VERANDAH: 29.11
TOTAL 256M
The story so far:
Saw plans through Total Home Frames and decided on the 'Colonial' but with afew tweaks. We raise the roof to be a Cathedral ceiling on the top floor to allow floor to ceiling windows for the views. All up from the time we approached them to when we signed the contract was about 4 months. Alot of that was waiting for the drafty to redo plan ect and work out what house design we could put on the block with out having to do any retaining and not being over height.
We are really happy with what they have come back with and now that plans are in council, we are hoping not too long tbough.
We have had to organise our own cut into the land quotes which will be about .5 mtrs. We've also had to organise our own septic and subfloor drainage works. We are using an earthworks company called Joyce Earthworks they seem to be the best in the area.
We will commence these works once building plans are approved.
The company building Total Home Frames will be building both homes at the same time on the block.
This is the AREA of house build
GROUND FLOOR: 94.71M
PORICO: 3M
DECKING: 21:05M
UPPER FLOOR: 108M
VERANDAH: 29.11
TOTAL 256M
The story so far:
Saw plans through Total Home Frames and decided on the 'Colonial' but with afew tweaks. We raise the roof to be a Cathedral ceiling on the top floor to allow floor to ceiling windows for the views. All up from the time we approached them to when we signed the contract was about 4 months. Alot of that was waiting for the drafty to redo plan ect and work out what house design we could put on the block with out having to do any retaining and not being over height.
We are really happy with what they have come back with and now that plans are in council, we are hoping not too long tbough.
We have had to organise our own cut into the land quotes which will be about .5 mtrs. We've also had to organise our own septic and subfloor drainage works. We are using an earthworks company called Joyce Earthworks they seem to be the best in the area.
We will commence these works once building plans are approved.
The company building Total Home Frames will be building both homes at the same time on the block.
Plans to council...
We have bought a subdivisiable 1 acre block with my brother and his wife in Greenmount and will be building 2 houses on it then seperating the titles. My hubbie and I are on half the acre and they are on the other. We have both decided to build a pole home with Total Home Frames. We are buiilding 2 story custom design and they are building a queenslander type single. We decided on a pole home as the the earthwork quotes were ridiculous (try 80k) as it has a slight slope and some clay activity. With this pole home company the prices you see are what you get...no added earthworks... so went happily with them as also really loved their designs.
We have just signed our building contracts and plans have just been put into council. We hope to have them out of council in 7 weeks. Build takes about 12 weeks for a pole home. Hoping to be in the house by January 2011...but hey we'll see.
I thought I would do this blog as I haven't seen many blog about building a pole home. I will put up some photos of our block and plans soon.
We are very excited to be able to do with with our family as our kids can now grow up together.
Anyhow...first blog I've ever done in my life, I hope someone gets something out of it along the way.
We have just signed our building contracts and plans have just been put into council. We hope to have them out of council in 7 weeks. Build takes about 12 weeks for a pole home. Hoping to be in the house by January 2011...but hey we'll see.
I thought I would do this blog as I haven't seen many blog about building a pole home. I will put up some photos of our block and plans soon.
We are very excited to be able to do with with our family as our kids can now grow up together.
Anyhow...first blog I've ever done in my life, I hope someone gets something out of it along the way.
Subscribe to:
Posts (Atom)
kitchen colours

cut 3

The Cut





















